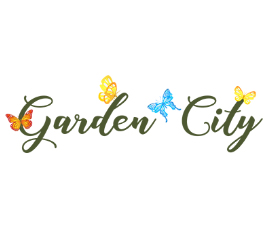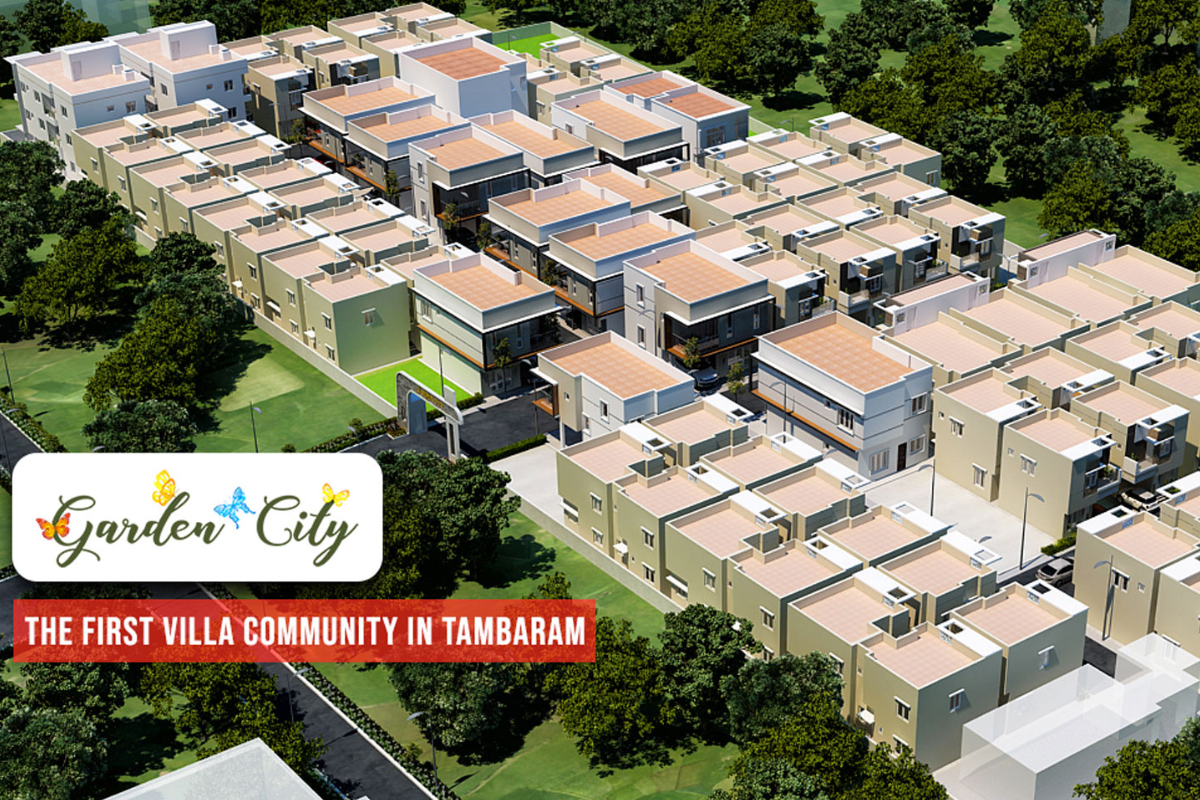Garden city with a land extent of 2.58 acers offers you and your next generations, choices for independent living , all impeccable in their own way. Experience the pleasure of a perfectly balanced life, where modern amenities mingle with nature. Enclosed within breathtaking natural settings, with greenery surrounded.
The project located centrally in SH110, Tambaram west, a minute travel from ORR – 400ft outer ring road. This project comes under high class residential villas / Villaments with Close proximity to Tambaram Junction . The area is surrounded by city’s renowned schools , colleges , business spaces, hospitals and shopping places.
One can Experience the pleasure of a perfectly balanced life, where modern amenities mingle with nature. Enclosed within breathtaking natural settings, with greenery surrounded . This community and 17000 Sqft of Park Area close by promises an environment that’s green and pollution free.
The villas / villaments are designed for a premium living experience with unique architectural design. In a hub like Tambaram we keep pace with its fast growing demands without losing our client interest.
Garden City
Garden City – Villa
AN EXCEPTIONALLY UNIQUE VILLA PROJECT IN TAMBARAM, CHENNAI

Project Details
- Project Name: Garden City / Villa
- Distance: 10 Mins from Tambaram Station
- Location: West Tambaram
- Price: Starting From 36 Lakhs
- Land: Extend 2.58 acres
- Sqft: 846-942 Sqft
- Price Starting From 36 Lakhs
- Also avail approved loans From HDFC Bank
- * Other charges extra
- * Terms & conditions apply
- Villa South A Plan
- Villa South B Plan
- Villa South C Plan
- Villa South D Plan
- Villa West A Plan
- Villa West B Plan
- Villa West C Plan
- Villa West D Plan
Villa Plans for Download:
Book Now

Specifications
-
Structure
- RCC framed structure with RCC foundation as per standards.
- Pre-constructional anti – termite treatment will be provided.
-
Floor Finishes
- Imported 2×2 Tiles for living, Dining, Bedroom, Kitchen
- Anti-skid tiles for Toilet / Balcony / utility
- Staircase : Granite
- Terrace : Weathering course with pressed Clay Tiles
-
Windows
- UPVC panel & shutter. Clear glass of 5 mm thick.
-
Toilets
- Wall dado in glass tile
- Wall hung EWC with concealed tank
- Counter type washbasin
- Provision for geyser and exhaust fan
-
Power Supply
- Primary Source : 3 EB supply
- Back Up : Provision of inverter power back up will be provided.
-
Water Supply
Individual borewell for each villa with over headed tank will be provided.
-
Walls
- External walls – 8″ Aerated Concrete Blocks
- Internal walls – 4″ Aerated Concrete Blocks
-
Doors
- Entrance Door : Teak Wood Framed and Teakwood panelled polished doors.
- Bedroom : African Teak wood frames, Fiber moulded skin door, painted on both sides.
- Toilet : African Teak Wood frames, Fiber moulded skin door, painted on one side and PVC coated on inner side.
-
Kitchen
Granite Counter top, Glazed tile cladding up to 2’0″ high over the counter. SS Sink with Drain board. provision for chimmed, microwave, mixer, grinder and water filter.
-
Electrical
- Each Villas will be provided with 3 Phase power supply and Individual distribution board with MCB’s Imported Modular switches
- Provision for TV in Living and in Master Bedrooms
- AC points for Living and all bedrooms
- Telephone points for Living and Master Bedrooms
-
Sewage
Sewage Treatment Plant
-
Security
CCTV camera and round the clock security, inside the site premises for security purpose.







